Optimized Shower Layouts for Small Bathrooms
Designing a small bathroom shower requires careful planning to maximize space and functionality. Effective layouts can make even the tiniest bathrooms feel open and comfortable. The choice of shower type, placement, and accessories influences both aesthetics and usability. Understanding various layout options helps in creating a space that is both practical and visually appealing.
Corner showers utilize space efficiently by fitting into a corner, freeing up room for other fixtures. They are ideal for small bathrooms, offering a sleek look while maximizing floor space.
Walk-in showers provide a seamless, open feel with minimal barriers. They often feature glass enclosures that make the bathroom appear larger and are easy to access.
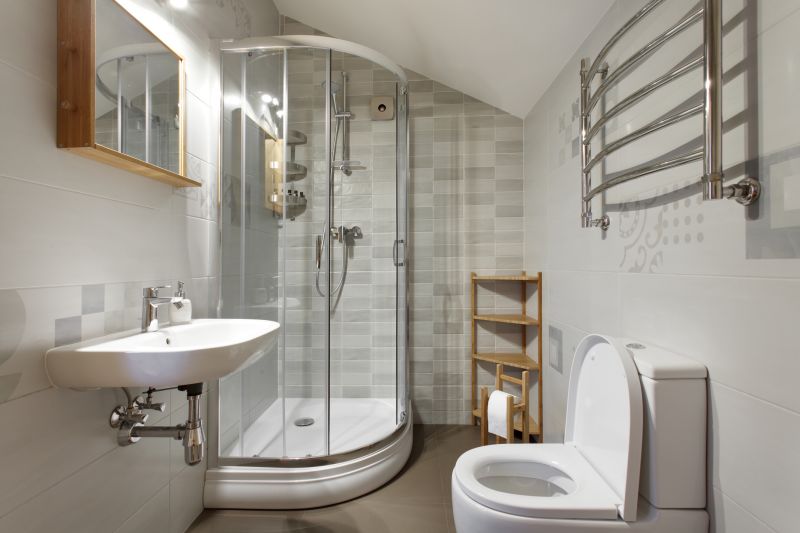
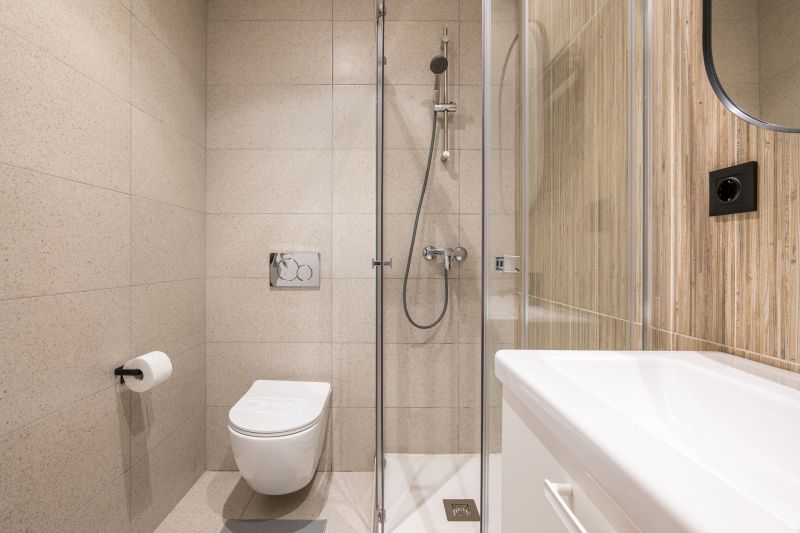
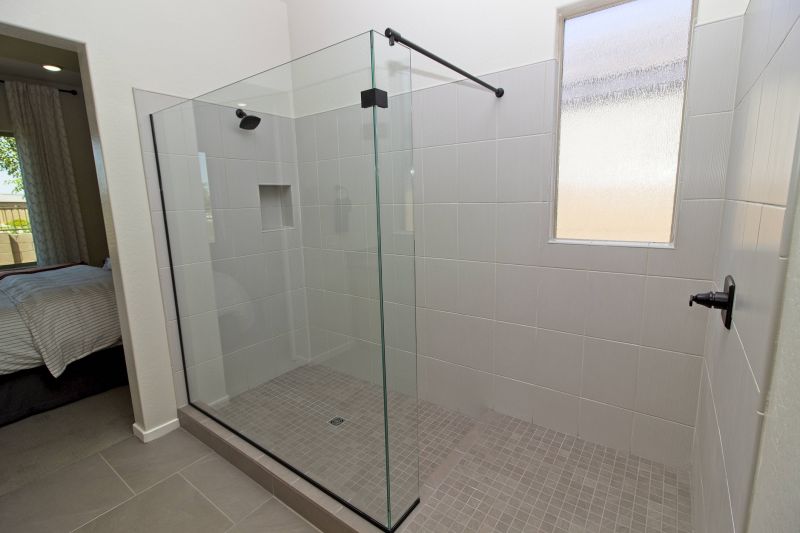
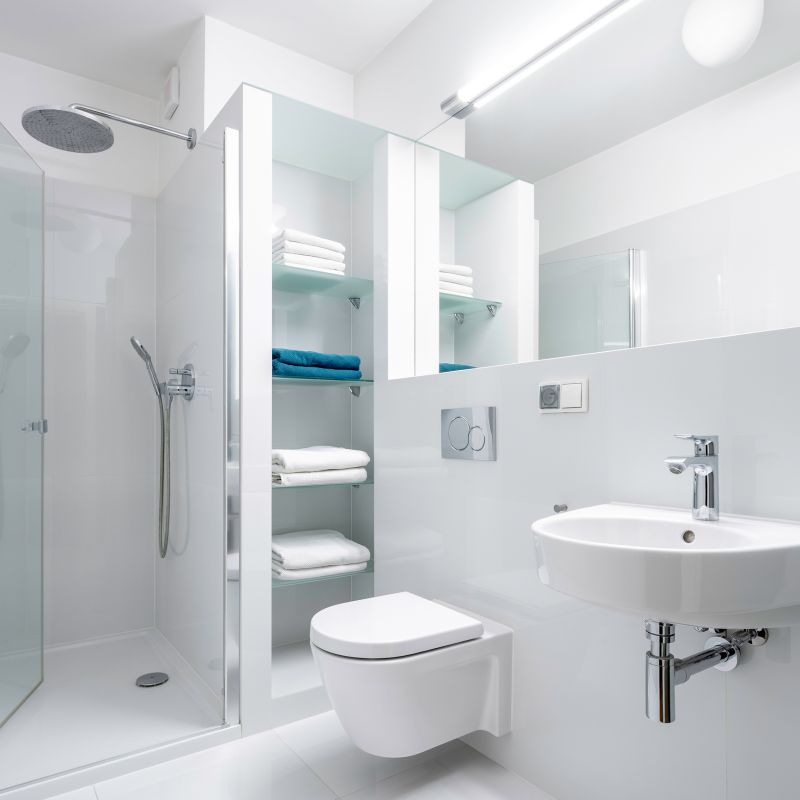
Optimizing space in small bathrooms often involves choosing the right shower enclosure. Frameless glass doors create an illusion of openness, making the room feel larger. Compact shower stalls with built-in niches provide storage without taking up extra space, maintaining a clean and uncluttered look. Incorporating clear glass and light-colored tiles can enhance the sense of space, while strategic placement of fixtures ensures ease of movement.
| Layout Type | Advantages |
|---|---|
| Corner Shower | Maximizes corner space, ideal for small bathrooms |
| Walk-In Shower | Creates an open, spacious feel with minimal barriers |
| Tub-Shower Combo | Provides versatility in limited space |
| Sliding Door Shower | Saves space by eliminating door swing |
| Curbless Shower | Offers seamless transition and accessibility |
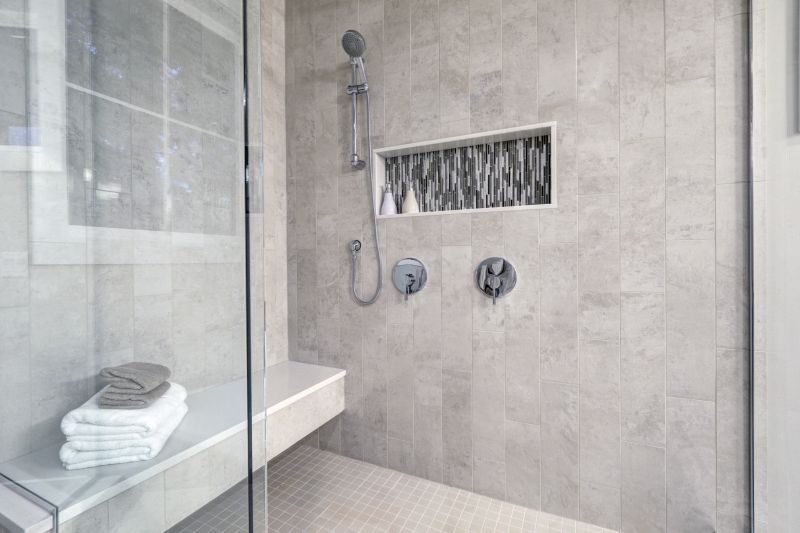
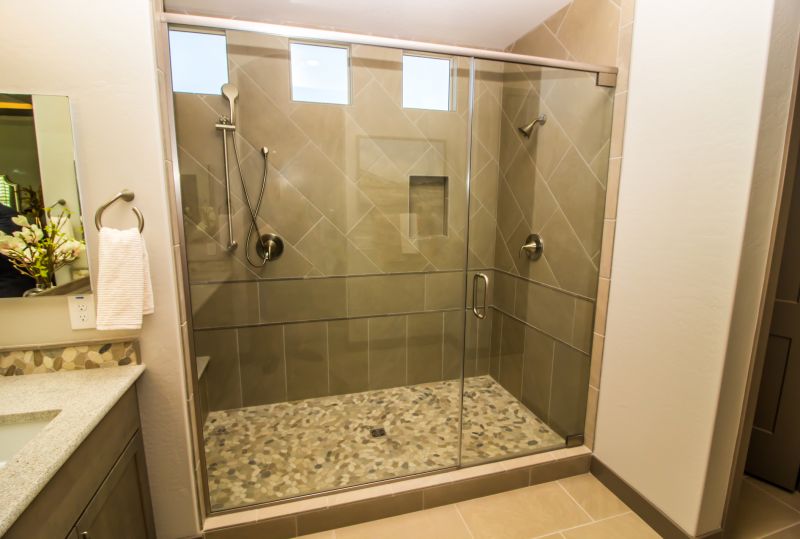
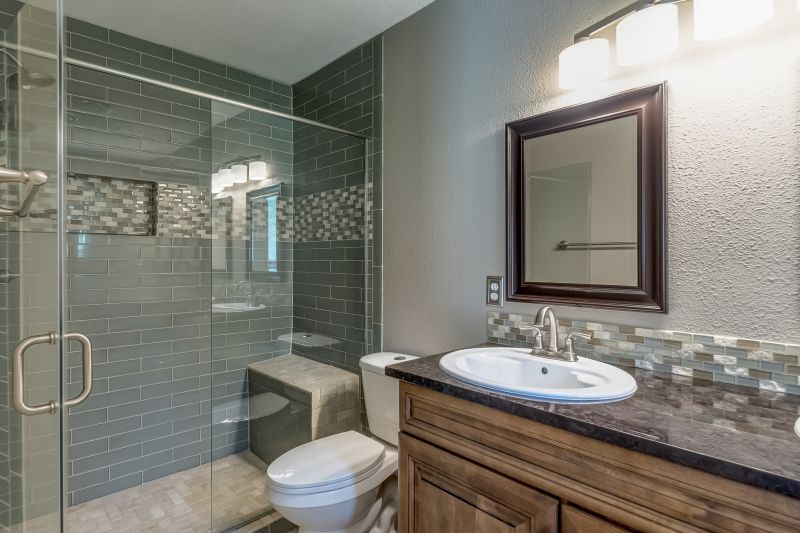
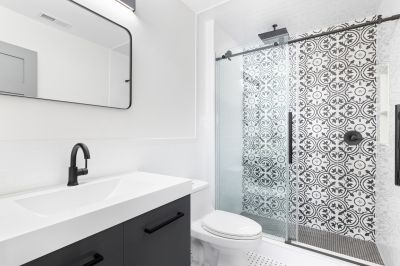
In small bathrooms, thoughtful shower design can significantly impact usability. Incorporating built-in niches provides storage for toiletries without cluttering the space. Glass enclosures with minimal framing keep the area feeling open and airy. Adding a small bench or seating enhances comfort and accessibility, especially for users with mobility needs. These elements, combined with proper lighting and color schemes, contribute to a functional and inviting shower space.
Final Considerations for Small Bathroom Shower Layouts
Effective small bathroom shower layouts balance space efficiency with aesthetic appeal. Proper planning involves selecting the right enclosure style, optimizing storage solutions, and ensuring ease of access. Materials and colors play a crucial role in creating a sense of openness, while innovative fixtures can enhance functionality. By carefully considering these factors, small bathrooms can feature showers that are both stylish and practical, making the most of limited space.





